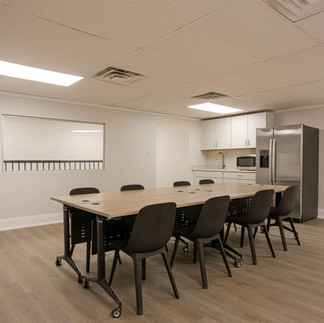Transforming Spaces: Commercial Office Renovation
- Jakecia Durham
- Aug 20, 2024
- 2 min read
At Desired Designs, we're excited to showcase our latest project: the transformation of a commercial office space. This ambitious renovation project aims to enhance functionality, aesthetics, and efficiency to meet the evolving needs of the team.
Scope of Work Highlights
Demolition and Build Out We began by stripping away outdated elements, including old carpet, wall coverings, and ceiling tiles. Strategic demolitions opened up the space, allowing for new configurations that optimize workflow and privacy.
Carpentry and Finishes A significant part of the renovation involved extensive carpentry work and meticulous attention to finishes. We installed cabinetry in key areas, such as the new copy/storage area, behind the reception desk, and in the conference room, ensuring ample storage and a cohesive design. The Level 5 drywall behind the reception area and the conference room TV was prepped for a striking wall graphic that adds a unique touch to the space.
Electrical and HVAC Upgrades Upgrading electrical systems and enhancing HVAC capabilities ensures a comfortable and efficient working environment. From new recessed lighting installations to updated ventilation systems in both bathrooms, every detail is designed to support productivity and comfort.
A New Era for the Office Space
This office space has taken on a new identity: modern, functional, and tailored to operational needs. With the integration of custom furniture pieces and meticulous finishing touches, the transformed space now serves as a dynamic hub for daily operations.
Get Inspired
Ready to transform your office space? Contact Desired Designs today to explore how we can revitalize your workspace to reflect your company's vision and enhance productivity. For more details about this project and to see additional before and after photos, visit our portfolio page.








































































Comments